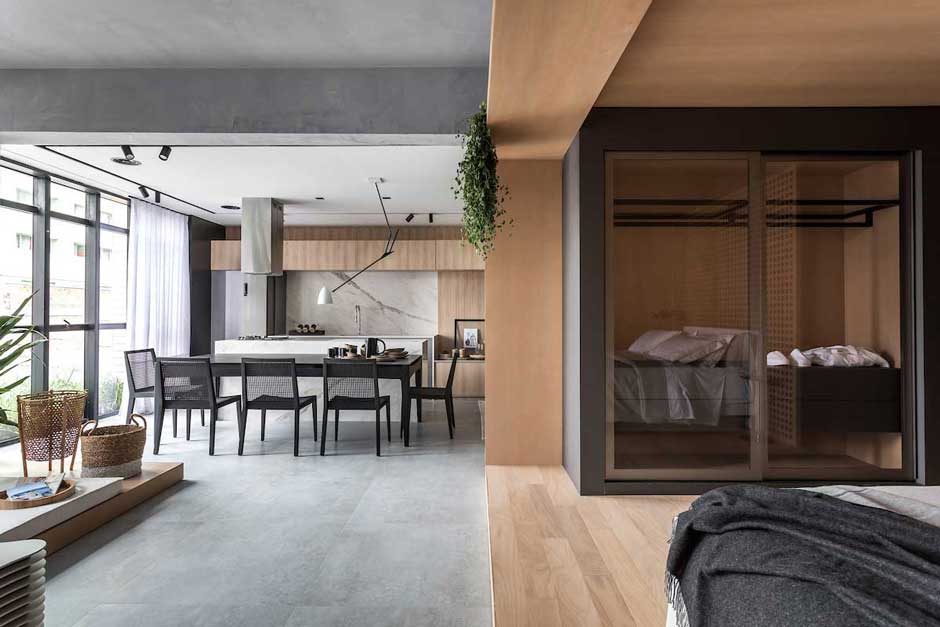In our modern era, where urban living often means making the most of limited space, a loft conversion can be a practical and stylish solution. With strategic planning and a dash of creativity, the dusty old attic sitting atop your house can transform into a functional, inviting space, ready to cater to your lifestyle needs.
Whether you envision a cosy home office, a serene bedroom retreat, or an upbeat entertainment hub, a loft conversion offers endless potential. It’s a chance to elevate your living experience, while also increasing your property’s value. This guide will offer an insightful walkthrough, taking you from initial evaluation and planning to the final enjoyment of your transformed loft.
Understanding Your Loft: Evaluating the Space
The first step in any loft conversion is understanding the space you have to work with. This assessment involves checking the structural integrity, measuring the height, and considering the shape and size of your loft. In the UK, a loft should have a minimum head height of 2.2 metres after conversion to be considered liveable.
Take note of any structural obstacles such as chimney stacks or water tanks that might need to be moved or worked around. Look for signs of dampness, woodworm, or structural damage, which will need to be addressed before any construction work begins.
You should also assess the access to the loft. Would the existing staircase suffice, or would a new staircase be required? If the latter, consider how this will impact the floor below. Consulting with a structural engineer or an architect during this phase can help you understand the potential of your loft and anticipate any challenges that may arise.
Choosing the Right Loft Conversion Type for Your Home
Once you’ve thoroughly evaluated your space, the next step is to choose the type of loft conversion that suits your home best. In the UK, there are four main types of loft conversions: dormer, hip-to-gable, mansard, and roof light. Dormer loft conversions are typically the most common due to their straightforward construction and maximised space potential. They involve an extension that projects vertically from the existing roof, creating additional headroom and floor space.
Hip-to-gable conversions are ideal for semi-detached or end-of-terrace houses, extending the hip of your roof into a gable end. This significantly increases the internal loft space. Mansard conversions, named after the 17th-century French architect François Mansart, essentially change the whole roof structure, creating a large amount of additional space. They are more complex and might require planning permission.
Finally, roof light conversions are the simplest and least disruptive, as they involve only the addition of windows and floor reinforcement without altering the existing roof structure. Each type has its own advantages and potential drawbacks. Therefore, understanding your home’s structure, budget constraints, and your desired end result is essential to make the right choice.
Lighting Up Your Loft: Making the Most of Natural Light
One key element that will define the ambience of your converted loft is the incorporation of natural light. It can greatly impact the sense of space, comfort, and overall aesthetics of the room. One of the best ways to introduce an abundance of sunlight into your loft is by installing roof skylights.
Companies such as Roof Window Outlet offer an impressive range of high-quality, durable roof skylights designed to maximise light intake while enhancing your loft’s appearance.
Alternatively, dormer windows can be used to introduce more vertical space and light. But, if your loft conversion type allows, incorporating both dormer windows and skylights can provide the best light balance, with the latter offering a steady stream of sunlight throughout the day.
Maximising Space: Clever Storage Solutions for Your Loft
In a converted loft, smart storage solutions are crucial for keeping the space clutter-free and functional, especially if the area is relatively compact. Built-in storage units can take advantage of the often under-utilised spaces in your loft, such as the eaves.
Consider custom-built drawers, cabinets, or even a walk-in closet tucked into these areas. Integrated shelving units along the walls can also provide storage without infringing upon your floor space. Also, choosing furniture that doubles up as storage, like ottomans or beds with under-mattress drawers, can add to your loft’s functionality.
Remember, clever storage shouldn’t just be about tucking things away; it should also contribute to the aesthetics of your loft. Choose designs and materials that match your chosen decor style and create a harmonious, unified look.
Enjoying Your New Space: Living in Your Converted Loft
After all the planning, design decisions, and construction work, the moment has finally come to enjoy your new space. A converted loft can serve many purposes. It could become an extra bedroom, a peaceful home office, a children’s playroom, or a quiet reading nook.
If your loft serves as a bedroom, consider soft, warm lighting for a cosy atmosphere. If it’s a workspace, opt for a minimalist design to reduce distractions. For a playroom, infuse bright, playful elements. Always remember, this is your space to enjoy and personalise, so let your creativity flow.
Your loft conversion is not just about adding extra square footage; it’s about enhancing your lifestyle. With the right planning, design, and finishes, your loft can become your favourite spot in your home.

